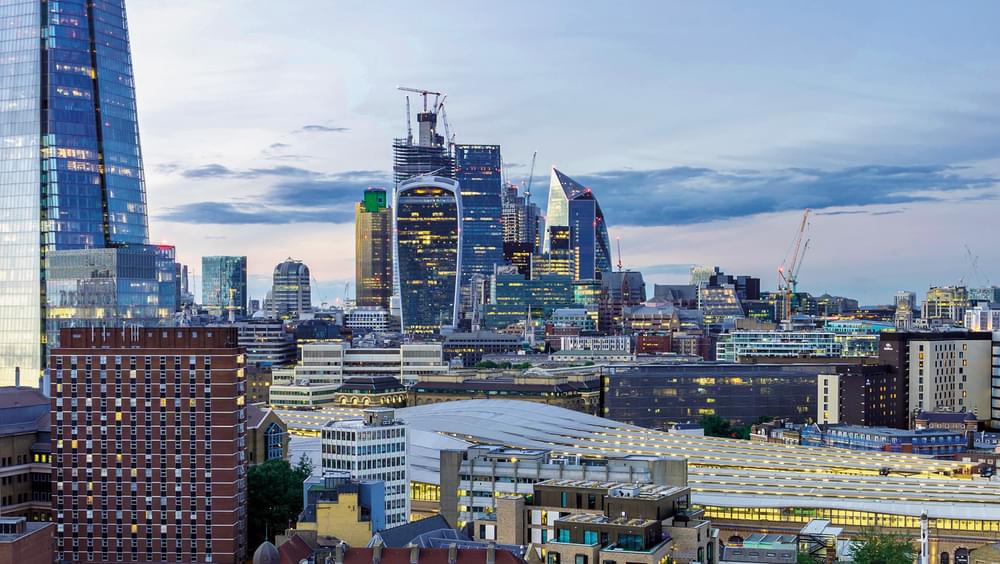The UK’s skyline continues to head upwards with record numbers of tall buildings being completed this year. They are increasingly becoming the norm in London with more than 500 in planning, approved or under construction in a city which has traditionally been associated with low-rise, low-density developments. But the phenomenon is by no means limited to London. Manchester and Birmingham, amongst other UK cities, are also seeing their fair share of high rise development with more expected over the next decade.
So what does it take to build a successful high rise? What are the key differentiators of buildings with excess of 20-storeys? Of course, all development and construction projects are a complex set of moving parts but everything is drawn into sharp focus in the case of cutting-edge and complex high rise buildings in highly competitive, world leading cities like London.
DESIGN
Designing to attract tenants and creating a USP for a building in a highly competitive market place is where the ‘Midas touch’ is required to deliver a successful tall building.
Changing tenant demands, whether they be driven by operational need or trends, and the varied business requirements of occupier types creates a need for design to be flexible and to accommodate change during the life of both the design and construction delivery phases.
With tall buildings some design issues become amplified. There are specific design issues that are amplified with tall buildings from the obvious such as vertical transportation strategies, structural analysis, wind testing, designing access and maintenance systems and fire strategies.
There are also some less obvious design consideration such as designing for deconstruction, servicing deliveries and waste disposal, and designing for higher heat and solar gain due the increased amount of facade.
Tall buildings are usually buildings with large total floor areas and are likely to be multi-tenanted which, in the case of office buildings, brings its own set of considerations. Reception layouts that are large enough for multiple tenant accommodation and dedicated entrances must all be considered at the initial design stage. In fact, multi-tenanted buildings increase the pressure on design and flexibility of design in respect of resilience, diverse power and plant, generator back-up, and critical cooling systems all of which take load and space within the tower.
STATUTORY
Town Planning, ‘cluster master planning’ and protected views are, of course, particular considerations for tall buildings as are Rights-to-Light and neighbourly matters.
But one of the most prominent issues for tall building design is planning for emergencies. Emergency service response plans are key for any building, but particularly for tall buildings where building populations tend to be higher with escape taking longer and potentially required to be on a phased basis.
Building Regulation changes, particularly in relation to fire strategies in the wake of Grenfell, mean statutory changes relating to cladding, material selection, means of escape and certification together with appropriate sign-off of construction elements and components are considerations that are now at the forefront of designers thinking.
PROCUREMENT
Tall building construction is a specialism in the construction industry and as such there are a limited number of suppliers and contractors with the capability and experience to deliver. Engineering competition and programming procurement demands attention. With such large quantities of building material, availability, early orders and lead-in times are key considerations.
As buildings become more sophisticated, and therefore complex to build, there is often a need for Pre-Construction Service Agreements (PCSAs) from suppliers and trade contractors for elements such as cladding, structural frames, lifting and perhaps some mechanical and electrical equipment that require specialist design with long lead-in times.
Increasingly, some clients are developing such PCSAs on ‘reverse two-stage’ procurement strategies which are then presented to main contractors to provide a ‘contractual wrapper’. This puts particular pressure and expertise on consultants to procure such specialists works ‘right first time’ to enable a main contractor to accept and take on the trade specialists.
CONSTRUCTION
Constructing tall buildings, which are often situated on highly constrained sites, is a specialist skill. Vertical cranage and hoisting strategies to maximise hook time drive tall building construction programmes. Building at height means greater levels of winding-off to cranes, particularly in winter months, so seasonal-timing of construction maximises programme efficiency of the project.
Due to the sheer volume of materials needed on a tall building, often compounded by highly constrained locations, site logistics and storage of materials, calling-off materials from multiple off-site locations and ‘just in time’ delivery are all critical to success. While distribution of materials and labour at fit-out stage make the early handover of the permanent lift installations a key driver to the success of the project.
Working at height, oversailing, interface with the public and fire during construction have clear health and safety implications that require careful planning and management. The quantity of labour, which is intensified with buildings that often have phased handovers for fit-out by tenant contractors, requires exemplary site welfare facilities and management of access/egress to and within the site.
Certainty of construction delivery, particularly for tenant negotiations, funding/investment and ultimately for developers appraisals, is often a fundamental of such developments.
Tenant fitting-out and logistic strategies, potentially driving a need for developers and tenants’ contractors to share logistics, requires careful consideration from the outset, for inclusion in Agreement of Lease negotiations.
FINAL THOUGHTS
It’s unlikely that high rise construction is going to disappear from our city skylines. In fact, tall buildings could become typical as we look for solutions to meet continuing demand for office and residential developments.
Our experience of building towers, from the iconic Swiss Re ‘Gherkin’ to 100 Bishopsgate which completes this year, has taught us one very important lesson - no two high rise buildings are the same.
Although towers may have similarities in shape or structure the challenges met by their development teams will be unique and often require ‘breaking the mould’ solutions to deliver the client’s vision for their project.





