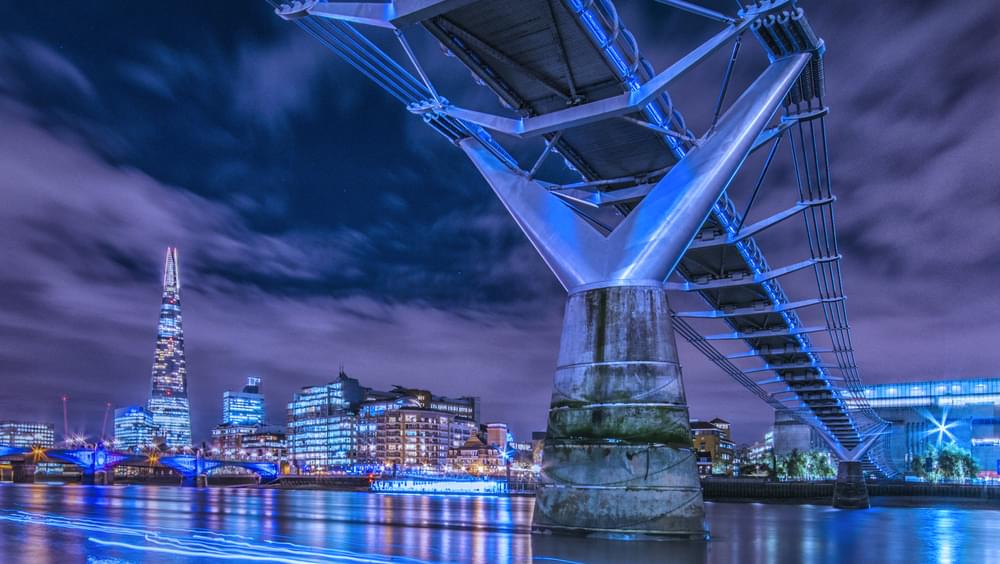An ambitious target has been set by the UK government - to reduce 1990 carbon emission levels by 80% by 2025. The use of fossil fuels as the primary source for heating and cooling buildings is a substantial contributor to carbon emissions, and its continued use by the construction industry is likely to impact the UK’s ability to achieve this target.
The construction sector is a dynamic industry which, with the development of new materials and technologies, is continually evolving and providing exciting design solutions across the breadth of the built environment. Yet over the past decade there has been little change in utilising gas boilers and Combined Heat and Power (CHP) and Chillers as the standard method for heating and cooling a building. However, there is a sea change moment on the horizon, as new buildings are increasingly utilising electrical power for both heating and cooling.
This shift throws up several questions, challenges and opportunities. Will buildings still require gas supplies and large risers to distribute flues? How will the alternative plant be accommodated? How are the domestic hot water load requirements met whilst still achieving the energy performance targets? Is there availability in the local electrical supply grid to provide the buildings with the additional electrical load?
The ‘All Electric’ building will help to improve the air quality within our cities and reduce the carbon impact of the construction industry. However, the ‘All Electric’ design method is at the beginning of its life cycle and therefore the design options are relatively limited. New technologies are coming to the market to meet this new requirement but are still relatively unestablished.
In recent buildings, the main challenge in adopting this design approach has arisen from the option not being considered at the initial design stages. This has led to building designs progressing to suit traditional heating and cooling systems, with lighter electrical infrastructure and insufficient external plant space for the ‘All Electric’ option. The result is that buildings require potentially costly redesign to convert to all-electric.
If considered at the earlier design stages, the cost variance may be negligible or potentially produce a cost saving on the Mechanical and Electrical Installations.
The design of MEP within buildings will continue to evolve so that it can apply newly developed technologies and plant materials to meet the continually changing regulations and environmental requirements. It is essential to continue to promote and adapt to the new approaches to maximise the opportunities for both our environmental footprint and best value design.
Click here to download the full copy of this report
Editor's Note: This post was originally published in May 2019 and has been reviewed and updated





