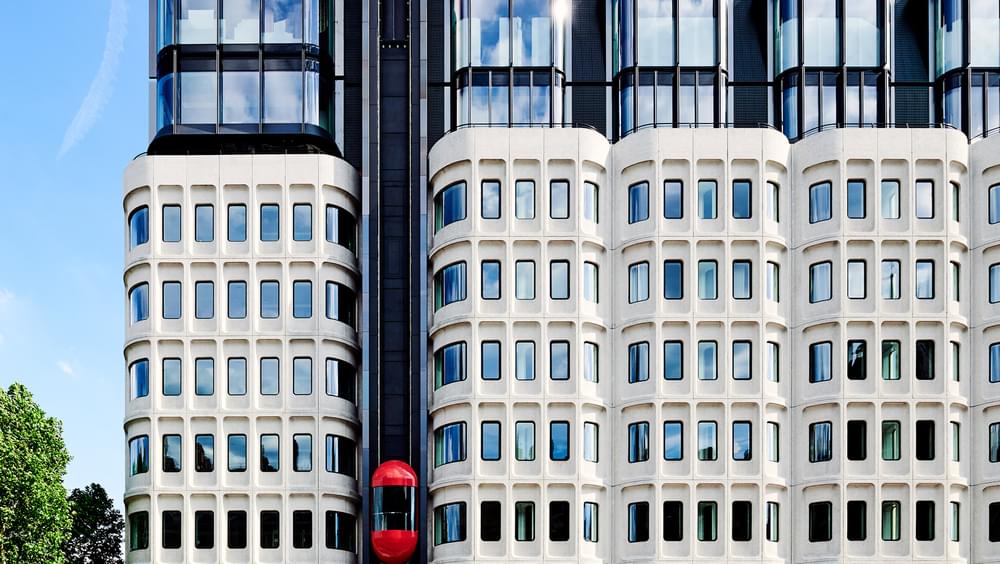With the Government’s target of meeting net zero carbon by 2050 increasing awareness and concerns on ESG and embodied carbon, and with new, modern offices coming to the market, the opportunity – and need – to look at the conversion and adaptive re-use of existing stock is growing.
As with all opportunities there are however challenges that need to be carefully considered. Putting to one side the obvious challenges of funding and planning there are many other factors that are perhaps more specific when considering conversion to hotel use.
Fortunately, these unique challenges can be overcome, and considering them from the beginning of a project will make the opportunity presented by the current market transition both an environmental and commercial success.
CHALLENGE ONE: MAXIMISING LAYOUT
The first step is to maximise the efficiency of layouts relative to the quality aspirations of the finished product. That will be influenced by shape and form of the existing building, in particular:
- The width of the floor plates to avoid where possible windowless rooms – albeit that is less of a taboo in recent years.
- The window positions will have a major influence on the layout of the rooms.
- The floor to ceiling heights are critical to ensure there is sufficient space to thread the multitude of pipes, ductwork, and wires to provide the right level of MEP services.
- The size and location of cores to minimise travel distances and provide efficient guest and goods/services lifts.
KEY TAKEAWAY
Working with an architect who has enough hotel design experience to understand the flow between public areas and back of house support facilities, and the importance of getting the right balance can be crucial to unlocking a workable design.

CHALLENGE TWO: BENCHMARKING
Once you get past those challenges, the cost factors come into play – and that’s where the make or break of viability can be properly established, and where the serious errors can occur if broad-brush assumptions are made.
Benchmarking is obviously an important tool with early-stage feasibility estimates, but there can be significant risks associated with how data is used for conversion projects without a wider understanding of the specific challenges of existing buildings. These lie within the shell and core elements including the following.
Thermal upgrades
By definition, conversion and adaptive re-use is generally for older buildings. Subject to the age and façade construction of the building, it is likely that thermal upgrades will be required to satisfy the latest Building Regulations. Depending on the solution that could impact on internal layouts, net areas, and aesthetics (e.g., secondary glazing to windows).
Acoustic upgrades
As with thermal upgrades the type of windows could require acoustic upgrades as inevitably there will be far higher thresholds for hotels than offices. The challenges can sometimes go beyond noise pollution from external to internal, but also from floor-to-floor or room-to-room (where internal walls and partitions are retained).
Fire separation
This is perhaps the biggest and most important risk. Converting from office to hotel requires a far greater level of fire protection purely because of the change of occupant. Depending on the floor, construction can require substantial upgrades to provide increased structural fire protection, and subject to the solution (spraying, boarding) can have an impact on design and layouts.
Riser formation
Creating hotel guestrooms means forming openings in floors for risers with, ideally, one opening per two bedrooms. The floor construction can have massive cost implications here with reinforced concrete perhaps the simplest/cheapest to post/pre-tensioned slabs technically the most complicated/expensive. For much older buildings with hollow pot floors the formation of a simple (say) 1.00 x 1.00m riser opening might necessitate a much larger area of floor being cut out, and therefore re-constructed, which of course adds more costs.
Based on the foregoing, it’s easy to see where benchmarking total construction costs for conversions can potentially be dangerously misleading where all or some or none of those factors are relevant. It’s also the main reason why it is quite common for the cost of a conversion from office to hotel to be more expensive than a new build – something that intuitively feels so wrong!
KEY TAKEAWAY
The key lesson here is that when considering conversions or adaptive re-use, it’s important to consider a multitude of factors beyond the basics of planning, funding, and efficient design. The use of benchmark data remains important, but its use should be limited to the cost of fit-out spaces with an assessment of the shell and core costs looked at relative to the specifics of the building being considered.

CONCLUSION
Selecting an architect with deep experience in hotel design is crucial to ensure that the shape and form of the existing structure is factored into the new layout. Further, it is essential to take an approach to feasibility estimates that are specific to the nuances of office-to-hotel conversions.
With wise counsel, there is real opportunity in hotel conversions in the current market. G&T has a wealth of knowledge and experience on best practice in office-to-hotel conversion projects. To learn more about our past projects in this space, see our published case studies:
Feel free to get in touch with the author of this article, Theo Constantinides, to discuss conversion projects further.





